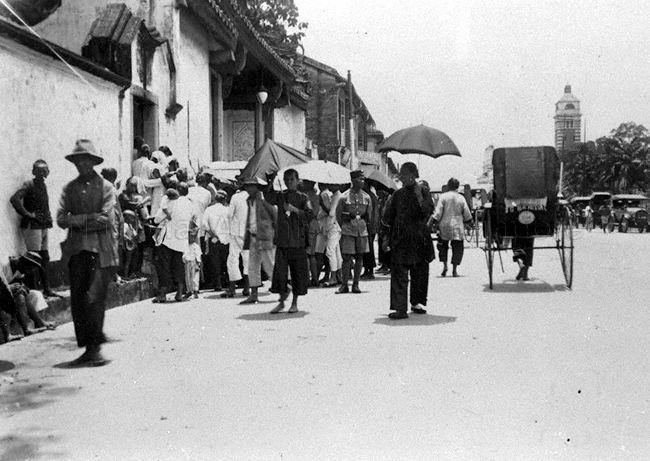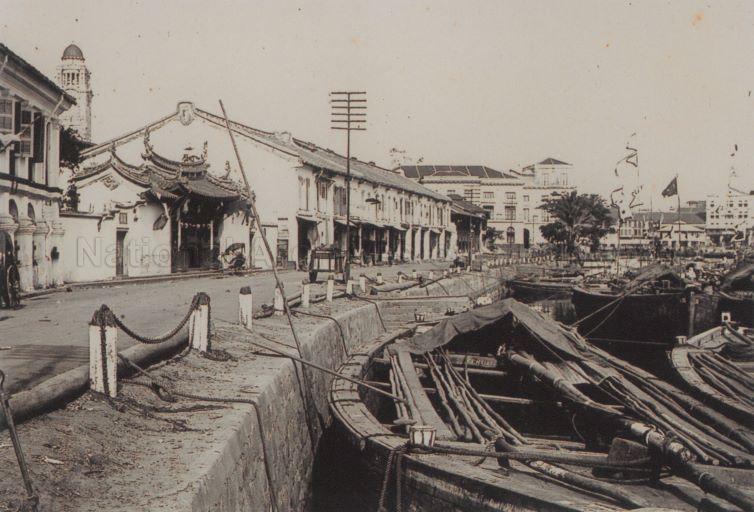Occupying a prominent position at the corner of Penang Road and Clemenceau Avenue, an old temple like structure stands on its own, seemingly out of place in the surroundings of the modern city. The structure, a house that in its past has often been referred to as “Temple House” for its resemblance to a southern Chinese house of worship, will for those of my generation, be remembered as the headquarters of the Salvation Army.
 The house once known as “Temple House”, once served as the Headquarters of the Salvation Army.
The house once known as “Temple House”, once served as the Headquarters of the Salvation Army.
The house is a traditional southern Chinese courtyard house, one of a handful that were built in Singapore in the 19th century, a fact that makes its survival all that more remarkable. Built from 1882-1885 for a wealthy Teochew merchant, Tan Yeok Nee, its stands today as the last of its kind on the island, the last of four houses of Teochew merchants that have collectively been referred to as the “four grand mansions and has since 1974, been listed as one of Singapore’s National Monuments.
 The House of Tan Yeok Nee, the last of four grand mansions of Teochew merchants.
The House of Tan Yeok Nee, the last of four grand mansions of Teochew merchants.
The three other grand Teochew mansions have over the course of the 20th century, all made way for redevelopment, the last being the former Singapore Chinese Chamber of Commerce (SCCCI) building on Hill Street, which in 1964 was replaced by the current one. That, had started its life in 1878 as the House of Wee Ah Hood.
 House of Wee Ah Hood used as the Singapore Chinese Chamber of Commerce, c. 1930s. (Photo online at the National Archives of Singapore catalogue).
House of Wee Ah Hood used as the Singapore Chinese Chamber of Commerce, c. 1930s. (Photo online at the National Archives of Singapore catalogue).
The first to go was Tan Seng Poh’s 1869 house at the corner of Hill Street and Loke Yew Road, which came down in 1904. The second to be built, the 1872 house of Seah Cheo Seah (one of the sons of Seah Eu Chin) was along North Boat Quay.
 House of Seah Cheo Seah along North Boat Quay, c. 1913 (Photo online at the National Archives of Singapore catalogue).
House of Seah Cheo Seah along North Boat Quay, c. 1913 (Photo online at the National Archives of Singapore catalogue).
It is probable that Tan Yeok Nee’s house might have suffered the fate of the other three, well before its architectural and historical value could be recognised in 1974, if not for the transfer of its ownership following Tan’s 1902 passing (some would attribute its survival to the house’s good feng shui). Acquired for use by Singapore’s first railway, it served as the residence of the stationmaster from 1903 when the first section of the Singapore Kranji Railway, which terminated at Tank Road, opened. That lasted until 1912, after which it passed into the hands of the Church of England when it was used as a home and girls’ school. The Salvation Army was to take over in 1938. Except for an enforced break during the Japanese Occupation, the house was where the organisation had its headquarters until 1981.
The house must surely have been a symbol of its owner’s wealth and standing at the time of its completion, both of which Tan Yeok Nee had no shortage of. Having had humble beginnings as a cloth peddler, Tan was quick to find success, making his fortune from the gambier and pepper trade as well as the lucrative opium, spirit and gambling franchises or farms in Singapore and in Johor.
Tan’s successes in Johor were possible due to close relationship he had established with the man who would be the first modern day Sultan of Johor, Maharaja Abu Bakar. This had its roots in Tan’s days as a cloth peddler, when the then heir to Temenggong Ibrahim, resided at Telok Blangah.
Tan held multiple rights to kangchus in Johor, all of which were granted by the ambitious Abu Bakar and served at one point as a Major China. He was also conferred a “Dat0-ship” by Abu Bakar and is also known as Dato’ Tan Hiok Nee across the Causeway. A street, Jalan Tan Hiok Nee in Johor Bahru, is named after him.
 Layout of the House of Tan Yeok Nee.
Layout of the House of Tan Yeok Nee.
 The Central Hall as seen from the first courtyard.
The Central Hall as seen from the first courtyard.
Temple House, as one would expect, has its halls laid out symmetrically along a central axis as is typical of southern Chinese architecture. Also typical of such structures are the elaborate decoration work that the house is known for, seen in places such as the walls, roof ridges and supporting structures. An example of this is found on the wooden beams in the Central Hall, which feature gold painted decorations as well as intricately carved creatures. One such creature is the aoyu (鳌鱼), a carp with a dragon head that as myth would have it, is one of few carps who are transformed after successfully swimming against the flow and leaping the waterfall of the Dragon Gate. The creature is often is used to symbolise courage, determination and accomplishment.
 The mythical aoyu (鳌鱼) craved on a wooden beam bracket in the Central Hall.
The mythical aoyu (鳌鱼) craved on a wooden beam bracket in the Central Hall.
 The entrance into the first courtyard, as seen from the courtyard. The roof ridges of the house are decorated with a particular method referred to as ‘inlaying porcelain’.
The entrance into the first courtyard, as seen from the courtyard. The roof ridges of the house are decorated with a particular method referred to as ‘inlaying porcelain’.
Seeing the house, there will be little doubt of Tan Yeok Nee’s accomplishment. This can be seen not just in the symbolism of its decorative elements, but also in a rather explicit expression of it that is seen above the house’s entrance portal. There, the characters 资政第 “Zi Zheng Di” are prominently displayed, giving us a sense of its occupant’s high ranking. The characters, which tell us that the house is a residence of a Qing Dynasty Second Ranked Official, also remind us of one more thing - how ties with the lands of the ancestors were maintained by many who embarked on their journeys into the new world, all with the hope that they would find success and bring that back home with them.
 The main entrance with the words 资政第 of Zi Zheng Di, denoting it as the residence of a second-ranked official of the Qing dynasty.
The main entrance with the words 资政第 of Zi Zheng Di, denoting it as the residence of a second-ranked official of the Qing dynasty.
 A window into its roof supports.
A window into its roof supports.
The author also blogs on The Long and Winding Road.











